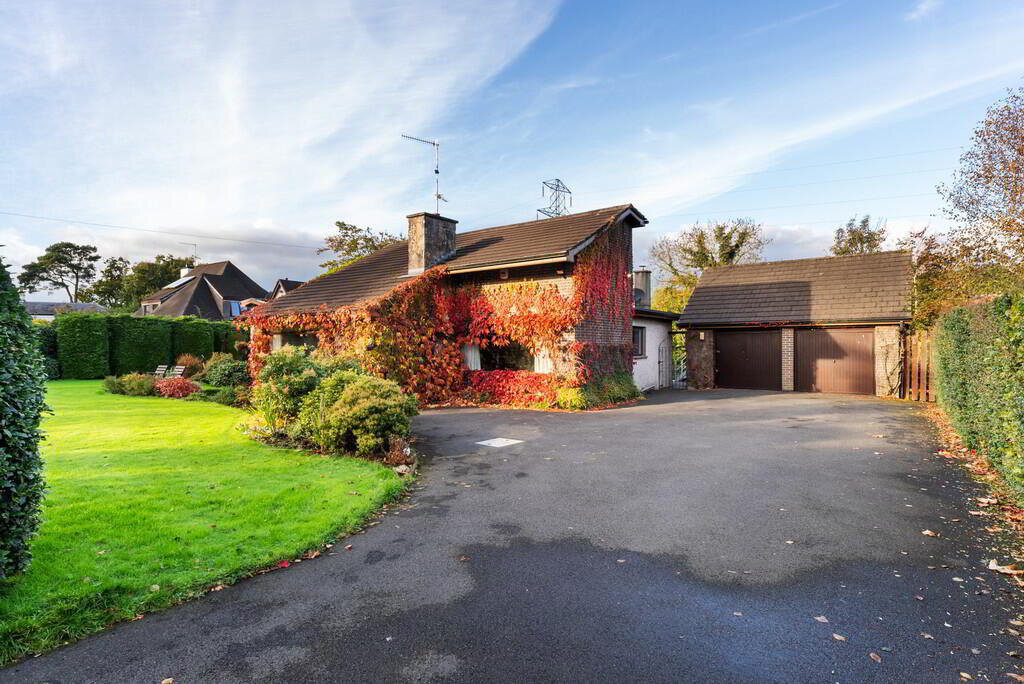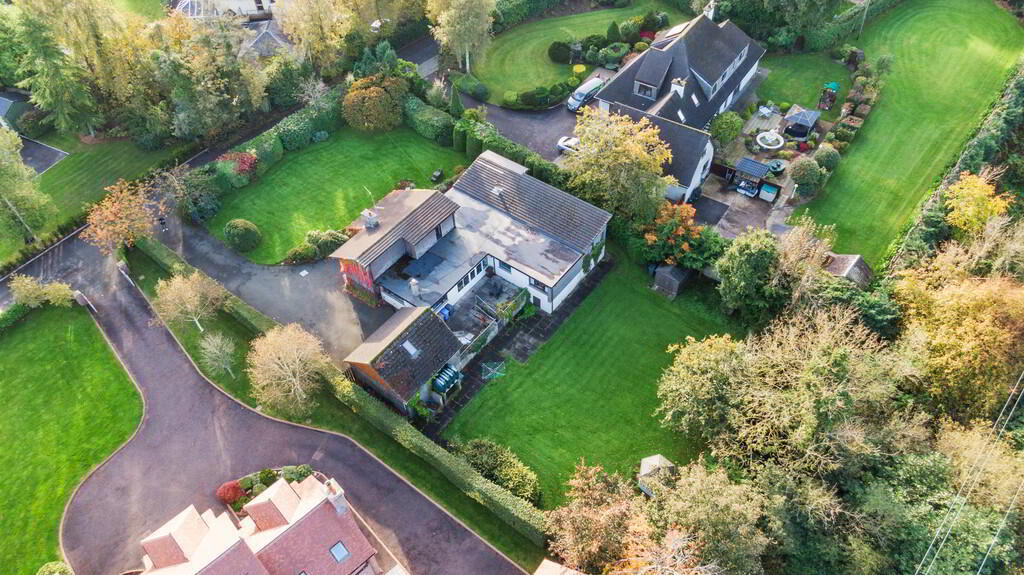Additional Information
This detached bungalow occupies an exceptional site extending to c. 0.5 acres.
The property offers adaptable accommodation with the principle reception and bedrooms accessible from the large reception hall.
The front and rear gardens are extensive and low maintenance with a substantial driveway and parking area to the front.
Given the size and location of the site some may wish to redevelop the plot and build a larger two storey home subject to securing the necessary planning permissions.
A number of significant new properties have been built recently nearby and this location is arguably one of the most sought after in South Belfast.
To fully appreciate the setting we would recommend an internal inspection.
uPVC glazed entrance door with matching side lights and top light leading to...
ENTRANCE PORCH Tiled floor, tongue and groove panelled ceiling, hardwood entrance door with glazed side lights.
RECEPTION HALL Tongue and groove panelled ceiling, spiral staircase to first floor mezzanine.
WC/CLOAKROOM Low flush WC, wall mounted wash hand basin, part tiled walls, tiled floor.
LOUNGE 19' 4" x 15' 5" (5.89m x 4.7m) Fireplace with Scrabo stone surround and hearth, tongue and groove panelled ceiling, open plan to...
DINING ROOM 14' 7" x 10' 4" (4.44m x 3.15m) Hardwood flooring, part tongue & groove panelled walls, access to kitchen.
KITCHEN WITH CASUAL DINING AREA 20' 3" x 11' 10" (6.17m x 3.61m) Range of fitted high and low level units, granite work surfaces, 1.5 bowl stainless steel sink unit with mixer taps, integrated double oven, integrated microwave, integrated dishwasher, island unit with electric hob, stainless steel extractor canopy, tongue and groove panelled ceiling.
UTILITY ROOM 11' 10" x 6' 3" (3.61m x 1.91m) Low level fitted units, integrated stainless steel single drainer sink unit with mixer taps, oil fired boiler, door to conservatory.
CONSERVATORY 14' 8" x 6' 3" (4.47m x 1.91m) Door to rear patio.
FIRST FLOOR MEZZAINE 16' 1" x 12' 11" (4.9m x 3.94m) Access to eaves storage.
FAMILY ROOM 18' 11" x 12' 11" (5.77m x 3.94m) Fireplace with gas fire, cornice ceiling, hardwood flooring.
BEDROOM 12' 5" x 10' 11" (3.78m x 3.33m) Laminate wood strip flooring, built in wardrobe.
BATHROOM Matching suite with corner bath and shower, low flush WC, pedestal wash hand basin, tiled walls, airing cupboard.
BEDROOM 12' 7" x 7' 11" (3.84m x 2.41m) Built in wardrobe.
BEDROOM 13' 11" x 12' 5" (4.24m x 3.78m) (@ widest points) Built in wardrobe.
PRINCIPLE BEDROOM 14' 10" x 10' 9" (4.52m x 3.28m) Built in wardrobe.
ENSUITE Walk in shower cubicle, low flush WC, vanity wash hand basin, part tiled walls.
DETACHED DOUBLE GARAGE 20' 3" x 19' 1" (6.17m x 5.82m) Twin automatic up and over doors, service door to garden.
PLAY ROOM/OFFICE 20' 4" x 10' 0" (6.2m x 3.05m) Velux skylight, recessed low voltage spotlights, part timber panelled walls.
OUTSIDE Generous gardens front and rear in lawn with mature planted flowerbeds, trees and shrubs. Paved patio area to rear. Tarmac driveway and car parking to front.


 What are the advantages of choosing Fetherstons?
It's not just about the awards or that we achieve higher returns for our customers (around 6.33% higher, in case you have a head for maths).
What are the advantages of choosing Fetherstons?
It's not just about the awards or that we achieve higher returns for our customers (around 6.33% higher, in case you have a head for maths).
 Not sure of what you can afford? Talk to one of our financial advisors!
If you are looking to buy a property, whether it's your first home or you're looking to move up or down the property ladder, your first priority should be to seek financial advice.
Talk to us
Not sure of what you can afford? Talk to one of our financial advisors!
If you are looking to buy a property, whether it's your first home or you're looking to move up or down the property ladder, your first priority should be to seek financial advice.
Talk to us
 You know where you're going… right? You will now with our local area guides.
Our local area guides will help you understand the benefits of each location, along with a few surprises, ensuring you have all the information you'll need and hopefully help you settle in faster.
Area Guides
You know where you're going… right? You will now with our local area guides.
Our local area guides will help you understand the benefits of each location, along with a few surprises, ensuring you have all the information you'll need and hopefully help you settle in faster.
Area Guides
