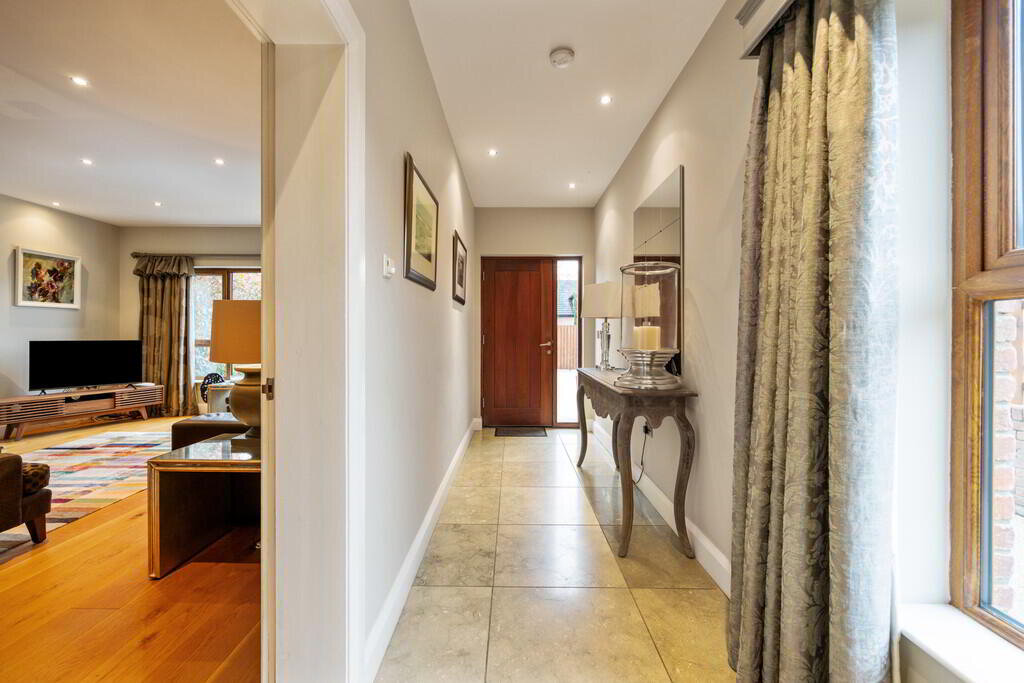Additional Information
This attractive, modern semi detached property occupies a good sized private site in this much sought after residential location just off the prestigious Upper Malone Road.
The property is extremely deceptive and provides spacious luxury accommodation which is exceptionally well presented by its current owner.
The accommodation briefly comprises an entrance hall, generous lounge with feature Limestone fireplace along with a modern kitchen with breakfast area which is open plan to the dining area and family room. There is also a cloakroom with wc and utility room on the ground floor.
On the upper floors there are four double bedrooms, three of which have access to ensuite facilities along with a study/home office and a family bathroom.
The property also benefits from oil fired central heating, double glazed windows.
Externally the extremely private and mature site offers good sized, enclosed gardens in lawns with a variety of planting and trees along with sheltered sitting areas, gated driveway parking and a detached garage.
Situated within easy reach of leading schools, the Lagan Tow Path, Lady Dixon Park and local golf clubs, whilst convenient to the city centre and the M1 motorway, this property is in a prime location and can only be fully appreciated on internal inspection. Viewing is highly recommended.
Hardwood front door with glazed side windows to reception hall.
RECEPTION HALL Low voltage spotlights, tiled floor.
CLOAKROOM White suite comprising WC, vanity unit with tiled splash back, tiled floor, part tiled walls, low voltage spotlghts.
LOUNGE 18' 4" x 16' 0" (5.59m x 4.88m) Wood flooring, low voltage spotlights, atrractive limestone fireplace with cast iron inset and slate hearth, living flame gas fire.
LUXURY FITTED KITCHEN OPEN PLAN TO DINING AREA 21' 5" x 12' 0" (6.53m x 3.66m) Extensive range of high and low level units, granite work surfaces with matching splash back, Franke 1.5 bowl stainless steel sink unit with granite drainer, Siemens eye level double oven, integrated dishwasher, concealed under unit lighting, integrated fridge, matching island unit with granite work surfaces, breakfast bar and Neff hob and extractor fan over, tiled floor, low voltage spotlights, air con unit, open arch to family room.
FAMILY ROOM 17' 2" x 12' 3" (5.23m x 3.73m) Matching tiled floor, feature fully glazed floor to ceiling corner windows with bi-folding doors to rear patio.
UTILITY ROOM 7' 1" x 6' 6" (2.16m x 1.98m) Range of units, granite work surfaces, stainless steel sink unit with granite drainer, matching tiled floor, extractor fan, integrated washing machine, integrated freezer.
FIRST FLOOR LANDING Low voltage spotlights, storage cupboard.
BEDROOM 18' 4" x 16' 0" (5.59m x 4.88m) Wood flooring, low voltage spotlights, built in robes and storage.
ENSUITE SHOWER ROOM White suite comprising of vanity unit, low flush WC, walk in shower cubicle with rainwater shower, chrome heated towel rail, tiled floor, part tiled walls, low voltage spotlights, extractor fan.
BEDROOM 12' 8" x 12' 7" (3.86m x 3.84m) Wood flooring, low voltage spotlights.
FULLY TILED BATHROOM White suite comprising tiled bath, low flush WC, vanity unit, fully tiled shower cubicle with rainwater shower, heated towel rail, fully tiled walls, tiled floor, low voltage spotlights.
SECOND FLOOR LANDING Airing cupboard with laundry shoot.
BEDROOM 17' 1" x 12' 8" (5.21m x 3.86m) Wood flooring and storage in the eaves.
BEDROOM 14' 4" x 11' 8" (4.37m x 3.56m) Wood flooring, bespoke range of built in robes and storage, low voltage spotlights.
SHARED ENSUITE SHOWER ROOM White suite comprising wash hand basin, WC, walk in shower cubicle, part tiled walls, extractor fan, feature radiator, access to roof space.
HOME OFFICE/STUDY 10' 0" x 7' 7" (3.05m x 2.31m) Wood flooring.
OUTSIDE Remote control entrance gate to driveway with parking for several cars, flower beds with boundary fence and wall leading to detached garage. Delightful enclosed and private rear garden in lawns with mature planting, boundary wall and fence, sheltered paved sitting areas.
DETACHED GARAGE 12' 5" x 11' 4" (3.78m x 3.45m) Electric up and over door, power and light, oil fired boiler.


 What are the advantages of choosing Fetherstons?
It's not just about the awards or that we achieve higher returns for our customers (around 6.33% higher, in case you have a head for maths).
What are the advantages of choosing Fetherstons?
It's not just about the awards or that we achieve higher returns for our customers (around 6.33% higher, in case you have a head for maths).
 Not sure of what you can afford? Talk to one of our financial advisors!
If you are looking to buy a property, whether it's your first home or you're looking to move up or down the property ladder, your first priority should be to seek financial advice.
Talk to us
Not sure of what you can afford? Talk to one of our financial advisors!
If you are looking to buy a property, whether it's your first home or you're looking to move up or down the property ladder, your first priority should be to seek financial advice.
Talk to us
 You know where you're going… right? You will now with our local area guides.
Our local area guides will help you understand the benefits of each location, along with a few surprises, ensuring you have all the information you'll need and hopefully help you settle in faster.
Area Guides
You know where you're going… right? You will now with our local area guides.
Our local area guides will help you understand the benefits of each location, along with a few surprises, ensuring you have all the information you'll need and hopefully help you settle in faster.
Area Guides
