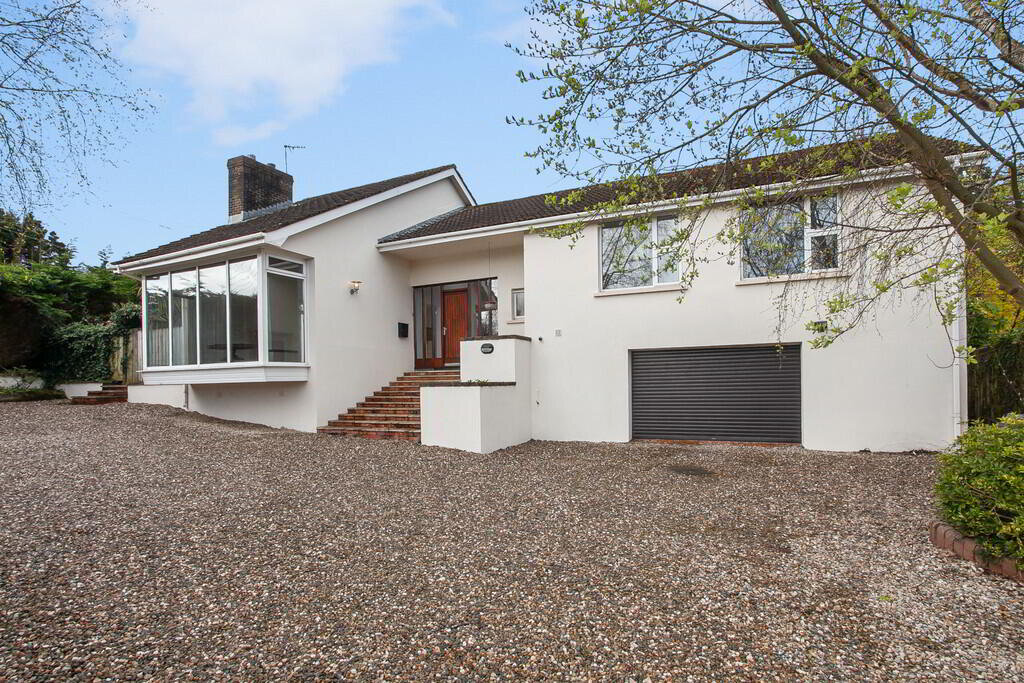Additional Information
This attractive detached family home occupies a good sized private site in this much sought after, semi rural residential location just off Ballylesson Road and Purdysburn Hill.
The property is extremely deceptive and provides spacious accommodation which is well presented by its current owners.
The accommodation briefly comprises an entrance hall, spacious lounge with feature fireplace, living room, modern fitted kitchen which is open plan to family and dining areas and cloakroom with wc on the entrance level floor. In addition, on the lower level there is an adaptable room which could be used as a playroom, den or home office with an adjoining shower room. On the upper level there are four bedrooms including two with ensuite facilities along with a family bathroom.
The property also benefits from oil fired central heating, and double glazed windows
Externally the extremely private and mature site offers generous gardens with a variety of planting and trees along with a sheltered sitting area which is accessed from the kitchen along with a detached garage.
Situated within easy reach of leading schools, the Lagan Tow Path, Lady Dixon Park and local golf clubs, whilst convenient to the city centre and the M1 motorway, this property is in a prime location and can only be fully appreciated on internal inspection. Viewing is highly recommended.
Hardwood front door with glazed side windows to reception hall.
RECEPTION HALL Wood flooring, low voltage spotlights.
CLOAKROOM White suite comprising low flush WC, half pedestal wash hand basin with splash tiling, tiled floor.
LOUNGE 21' 0" x 13' 9" (6.4m x 4.19m) Feature floor to ceiling glazed corner windows, attractive sandstone fireplace with slate hearth and gas coal effect fire.
FAMILY/DINING ROOM 17' 7" x 12' 5" (5.36m x 3.78m) Tiled floor, low voltage spotlights, uPVC double glazed doors to rear.
OPEN PLAN TO FITTED KITCHEN 12' 7" x 11' 8" (3.84m x 3.56m) Range of high and low level units, wooden work surfaces, Franke 1.5 bowl stainless steel sink unit with wooden drainers, Neff 4 ring gas hob with extractor fan over, Neff electric oven and microwave oven, plumbed for dishwasher, laminate effect wood floor, part tiled walls, low voltage spotlights.
UTILITY ROOM 12' 2" x 5' 6" (3.71m x 1.68m) Range of high and low level units, work surfaces, single drainer stainless steel sink unit with mixer tap, plumbed for washing machine, space for fridge/freezer, tiled floor, low voltage spotlights, part tiled walls, uPVC double glazed door to rear.
LIVING ROOM 13' 3" x 8' 2" (4.04m x 2.49m) Low voltage spotlights, stairs and door to lower level.
DEN/HOME OFFICE 19' 8" x 11' 6" (5.99m x 3.51m) Storage and connecting door to garage.
SHOWER ROOM White suite comprising pedestal wash hand basin, low flush WC, fully tiled shower cubicle, tiled floor, part tiled walls, extractor fan.
UPPER LEVEL
HALLWAY Wood flooring.
BEDROOM 13' 5" x 10' 10" (4.09m x 3.3m) Low voltage spotlights.
ENSUITE SHOWER ROOM White suite comprising pedestal wash hand basin, vanity unit, walk in shower cubicle with rainwater shower, chrome heated towel rail, fully tiled walls, tiled floor, low voltage spotlights.
BEDROOM 12' 7" x 9' 3" (3.84m x 2.82m) Low voltage spotlights.
FULLY TILED ENSUITE SHOWER ROOM White suite comprising pedestal wash hand basin, low flush WC, fully tiled shower cubicle, fully tiled walls, tiled floor, low voltage spotlights, extractor fan.
BEDROOM 11' 9" x 10' 2" (3.58m x 3.1m)
BEDROOM 13' 7" x 11' 5" (4.14m x 3.48m) Access to roof space.
FULLY TILED BATHROOM White suite comprising panelled bath with mixer tap and shower attachment, half pedestal wash hand basin, low flush WC, fully tiled walls, tiled floor, chrome heated towel rail, low voltage spotlights.
OUTSIDE Good sized mature corner site, loose stones to front with flower beds and ample parking area leading to integral garage. Enclosed and private rear and side gardens, paving with mature boundary planting and sheltered sitting areas.
INTEGRAL GARAGE 19' 2" x 18' 1" (5.84m x 5.51m) Roller shutter door, power and light.


 What are the advantages of choosing Fetherstons?
It's not just about the awards or that we achieve higher returns for our customers (around 6.33% higher, in case you have a head for maths).
What are the advantages of choosing Fetherstons?
It's not just about the awards or that we achieve higher returns for our customers (around 6.33% higher, in case you have a head for maths).
 Not sure of what you can afford? Talk to one of our financial advisors!
If you are looking to buy a property, whether it's your first home or you're looking to move up or down the property ladder, your first priority should be to seek financial advice.
Talk to us
Not sure of what you can afford? Talk to one of our financial advisors!
If you are looking to buy a property, whether it's your first home or you're looking to move up or down the property ladder, your first priority should be to seek financial advice.
Talk to us
 You know where you're going… right? You will now with our local area guides.
Our local area guides will help you understand the benefits of each location, along with a few surprises, ensuring you have all the information you'll need and hopefully help you settle in faster.
Area Guides
You know where you're going… right? You will now with our local area guides.
Our local area guides will help you understand the benefits of each location, along with a few surprises, ensuring you have all the information you'll need and hopefully help you settle in faster.
Area Guides
