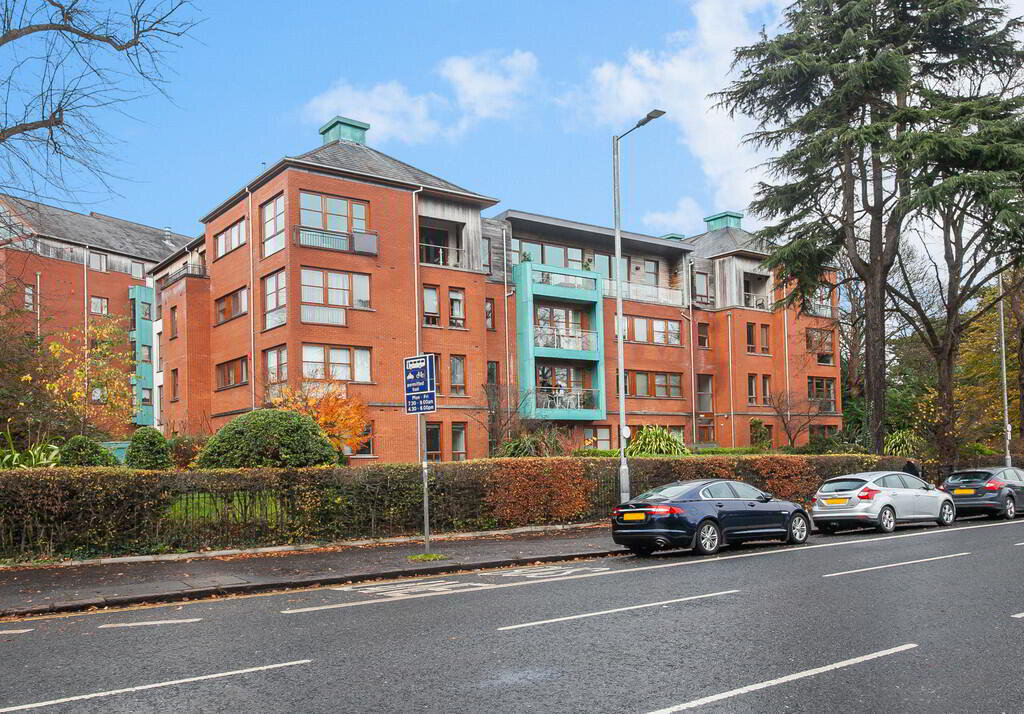Additional Information
Malone Square is one of the most prestigious addresses in South Belfast. McGinnis Developments joined forces with internationally renowned interior designer Amanda Rosa to create a truly bespoke living environment. Amanda is famed for projects such as One Devonshire Gardens, Gleneagles and the Columbus Hotel in Monaco. The result is truly spectacular. Malone Square is the epitome of luxury living.
Apartment E18 The Elms is one of the largest in the development with spacious, bright open plan accommodation. The interior features a stylish and contemporary entertainment space including a fabulous lounge with mood lighting and a Bose home cinema surround sound system, which opens up to a kitchen and dining area with Siematic fitted kitchen and integrated appliances. Furthermore, there are three large double bedrooms, two with ensuite facilities and walk in wardrobes/dressing areas.
This exceptional penthouse apartment, located on the Malone Road, is just a short stroll from the vibrant Lisburn Road with all its amenities and also within walking distance of Queens University, Botanic Gardens and Belfast City centre.
Communal entrance hall, lift and stairs to third floor landing, hardwood entrance door.
RECEPTION HALL Hardwood flooring, recessed low voltage spotlights, storage cupboard/cloakroom.
LOUNGE/DINING ROOM 23' 0" x 17' 6" (7.01m x 5.33m) Hardwood flooring, recessed low voltage spotlights, roof mounted speakers, recessed for television, feature gas fire, wall mounted Bose speakers, sliding partition leading to...
KITCHEN WITH BREAKFAST AREA 18' 7" x 17' 3" (5.66m x 5.26m) (@ widest points) Range of fitted high and low level Siematic kitchen units, granite work surfaces, stainless steel and wooden splashbacks, 1.5 bowl single drainer sink unit with mixer taps, integrated 5 ring gas hob, stainless steel extractor canopy, integrated oven, integrated microwave, integrated fridge/freeze, integrated dishwasher, recessed low voltage spotlights, tiled floor, access to balcony.
UTILITY ROOM Utility cupboard, plumbed for washing machine, Beam vacuum, gas fired boiler, hot water storage tank.
BEDROOM 12' 6" x 11' 5" (3.81m x 3.48m) Recessed low voltage spotlights, roof mounted speakers, access to covered balcony, open plan to dressing area.
DRESSING AREA 7' 2" x 7' 1" (2.18m x 2.16m) Built in storage.
ENSUITE Walk in shower cubicle with Drencher shower head, wall mounted wash hand basin, low flush WC with concealed cistern, feature built in mirrored cabinet, tiled walls, tiled floor, recessed low voltage spotlights, stainless steel towel radiator.
BATHROOM Panelled bath with shower over, wall mounted wash hand basin, low flush WC with concealed cistern, feature built in mirrored cabinet, tiled walls, tiled floor, recessed low voltage spotlights, stainless steel towel radiator.
BEDROOM 17' 6" x 13' 11" (5.33m x 4.24m) (@ widest points) Built in double wardrobes, recessed low voltage spotlights.
PRINCIPLE BEDROOM 15' 5" x 13' 7" (4.7m x 4.14m) Recessed low voltage spotlights, roof mounted speakers.
WALK IN WARDROBE 9' 3" x 7' 5" (2.82m x 2.26m) (@ widest points) Built in storage and shelving.
ENSUITE Walk in shower cubicle with Drencher shower head, wall mounted wash hand basin, low flush WC with concealed cistern, feature built in mirrored cabinet, tiled walls, tiled floor, recessed low voltage spotlights, stainless steel towel radiator.
OUTSIDE Communal landscaped garden, two allocated underground car parking spaces.


 What are the advantages of choosing Fetherstons?
It's not just about the awards or that we achieve higher returns for our customers (around 6.33% higher, in case you have a head for maths).
What are the advantages of choosing Fetherstons?
It's not just about the awards or that we achieve higher returns for our customers (around 6.33% higher, in case you have a head for maths).
 Not sure of what you can afford? Talk to one of our financial advisors!
If you are looking to buy a property, whether it's your first home or you're looking to move up or down the property ladder, your first priority should be to seek financial advice.
Talk to us
Not sure of what you can afford? Talk to one of our financial advisors!
If you are looking to buy a property, whether it's your first home or you're looking to move up or down the property ladder, your first priority should be to seek financial advice.
Talk to us
 You know where you're going… right? You will now with our local area guides.
Our local area guides will help you understand the benefits of each location, along with a few surprises, ensuring you have all the information you'll need and hopefully help you settle in faster.
Area Guides
You know where you're going… right? You will now with our local area guides.
Our local area guides will help you understand the benefits of each location, along with a few surprises, ensuring you have all the information you'll need and hopefully help you settle in faster.
Area Guides
