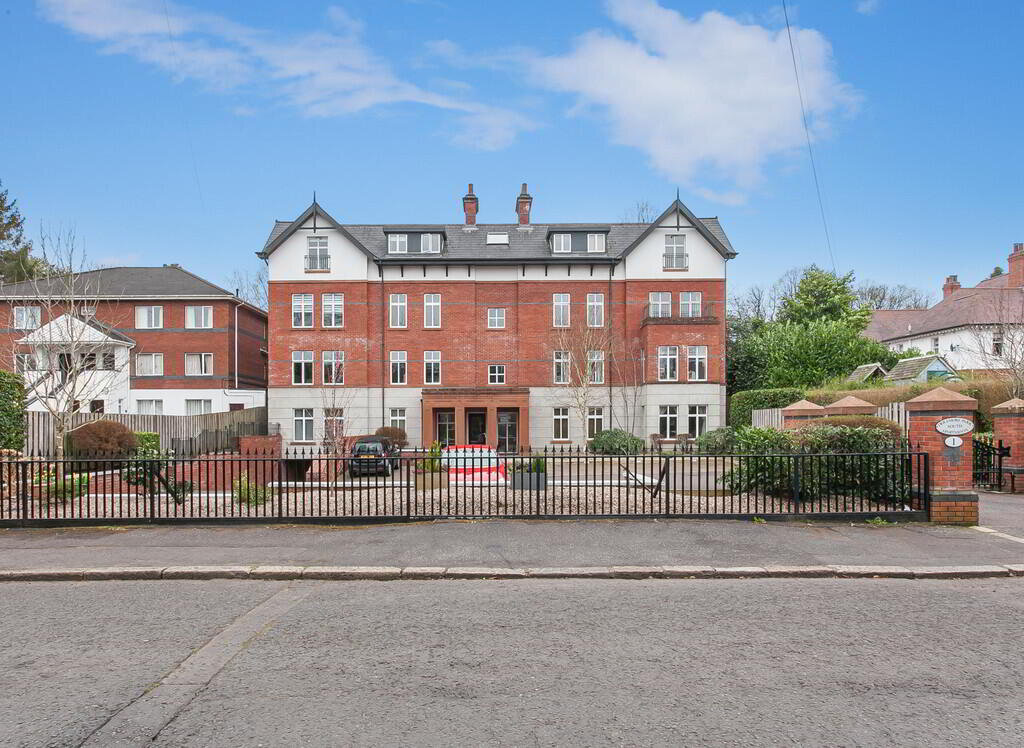

| Address | Apt 1, 1 Deramore Park South Belfast, BT9 5JJ |
|---|---|
| Price | Last listed at Offers around £235,000 |
| Style | Apartment |
| Bedrooms | 1 |
| Receptions | 1 |
| Bathrooms | 2 |
| EPC Rating | EPC 1 of Apt 1, 1 Deramore Park South, Belfast |
| Status | Agreed |
| Address | Apt 1, 1 Deramore Park South Belfast, BT9 5JJ |
|---|---|
| Price | Last listed at Offers around £235,000 |
| Style | Apartment |
| Bedrooms | 1 |
| Receptions | 1 |
| Bathrooms | 2 |
| EPC Rating | EPC 1 of Apt 1, 1 Deramore Park South, Belfast |
| Status | Agreed |
Then why not take a look at…
Whatever your situation, Fetherstons can help you throughout the entire journey.
 What are the advantages of choosing Fetherstons?
It's not just about the awards or that we achieve higher returns for our customers (around 6.33% higher, in case you have a head for maths).
What are the advantages of choosing Fetherstons?
It's not just about the awards or that we achieve higher returns for our customers (around 6.33% higher, in case you have a head for maths).
It's that we know this area inside out.
Discover Fetherstons Not sure of what you can afford? Talk to one of our financial advisors!
If you are looking to buy a property, whether it's your first home or you're looking to move up or down the property ladder, your first priority should be to seek financial advice.
Talk to us
Not sure of what you can afford? Talk to one of our financial advisors!
If you are looking to buy a property, whether it's your first home or you're looking to move up or down the property ladder, your first priority should be to seek financial advice.
Talk to us
 You know where you're going… right? You will now with our local area guides.
Our local area guides will help you understand the benefits of each location, along with a few surprises, ensuring you have all the information you'll need and hopefully help you settle in faster.
Area Guides
You know where you're going… right? You will now with our local area guides.
Our local area guides will help you understand the benefits of each location, along with a few surprises, ensuring you have all the information you'll need and hopefully help you settle in faster.
Area Guides

Fill in your details below and a member of our team will get back to you.