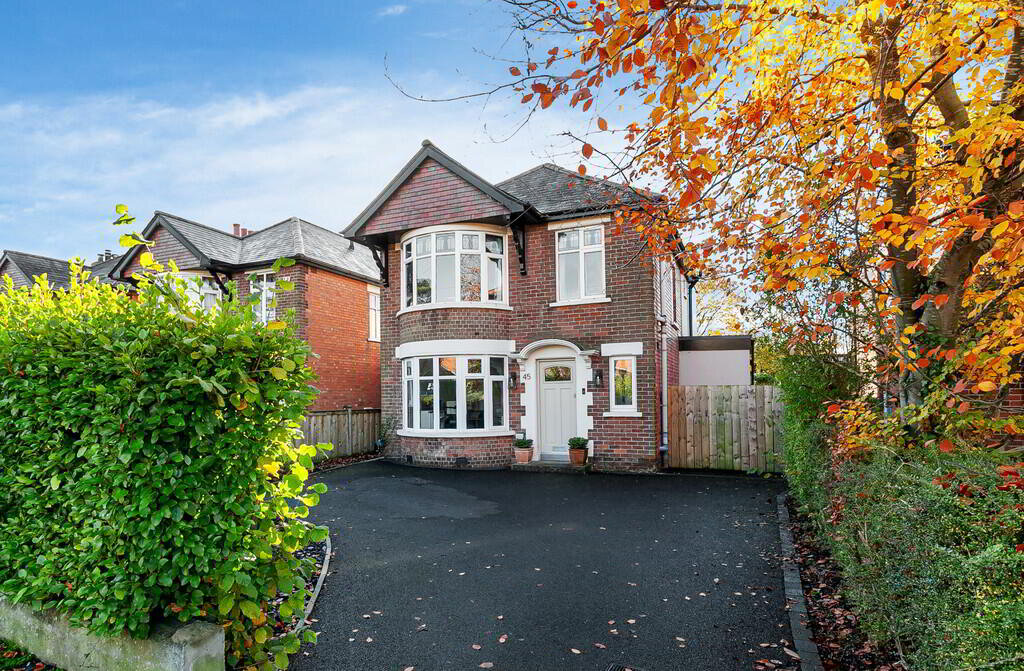Additional Information
45 Cranmore Gardens is an exceptional detached home. The property is superbly situated in a prime location in BT9. The design and layout have been carefully considered and the accommodation is perfect for modern family living or those wishing to downsize in the area.
Cranmore Gardens is situated between the Lisburn and Malone Roads in South Belfast making it is easily accessible to all the amenities the area has to offer including leading local schools, restaurants and convenience shopping. The home will deliver a lifestyle that is perfect for a variety of buyers and features a layout that is geared for modern living.
The ground floor boasts a magnificent open plan kitchen/living/dining space with patio doors opening the rear of the property to the private South facing garden. There is a further lounge and separate W.C and utility room to complete the ground floor configuration. On the first floor are three very well proportioned bedrooms with luxury family bathroom and additional shower room.
Outside the rear of the property opens onto a patio area with enclosed garden and the front has an extensive driveway and car parking area with landscaped planted beds.
We would urge any interested parties to arrange to view to fully appreciate all the home has to offer.
Hardwood entrance door with glazed top light.
ENTRANCE HALL Hardwood flooring, part timber panelled walls, picture rail, under stairs storage cupboard.
WC Low flush WC, vanity wash hand basin, part timber panelled walls, feature radiator, extractor fan, hardwood flooring.
LOUNGE 16' 0" x 11' 4" (4.88m x 3.45m) (@ widest points)
OPEN PLAN LIVING/KITCHEN/DINING AREA 24' 4" x 19' 9" (7.42m x 6.02m) (@ widest points) Range of fitted high and low level units with quartz work surfaces and matching upstand, 1.5 bowl stainless steel sink unit with mixer tap, integrated 4 ring gas hob, tiled splash back, integrated double oven, integrated fridge/freezer, integrated wine fridge, stainless steel extractor canopy, integrated dishwasher, breakfast bar, recessed low voltage spotlights, patio doors to garden, feature contemporary gas fire.
UTILITY ROOM 13' 3" x 4' 10" (4.04m x 1.47m) Range of fitted high and low level units, wood effect work surfaces, tiled splash back, single drainer stainless steel sink unit with mixer taps, plumbed for washing machine, gas fired boiler, door to rear garden.
FIRST FLOOR LANDING Feature stained glass window, access to roof space.
PRINCIPAL BEDROOM 18' 8" x 11' 4" (5.69m x 3.45m) (@widest points)
DRESSING ROOM 11' 4" x 4' 11" (3.45m x 1.5m) Range of built in furniture including hanging rails, shelving and draw units.
BEDROOM 16' 1" x 11' 5" (4.9m x 3.48m) (@widest points)
BEDROOM 10' 7" x 10' 5" (3.23m x 3.18m)
BATHROOM Contemporary suite comprising of a shower bath, low flush WC, vanity wash hand basin, part tiled walls, extractor fan.
SHOWER ROOM Walk in shower cubicle with Drencher head, vanity wash hand basin, low flush WC with concealed cistern, part tiled walls, tiled floor, feature radiator.
OUTSIDE Enclosed south facing rear gardens in lawn with mature boundary hedging, trees and shrubs, paved patio area. Extensive tarmac driveway and parking to front.


 What are the advantages of choosing Fetherstons?
It's not just about the awards or that we achieve higher returns for our customers (around 6.33% higher, in case you have a head for maths).
What are the advantages of choosing Fetherstons?
It's not just about the awards or that we achieve higher returns for our customers (around 6.33% higher, in case you have a head for maths).
 Not sure of what you can afford? Talk to one of our financial advisors!
If you are looking to buy a property, whether it's your first home or you're looking to move up or down the property ladder, your first priority should be to seek financial advice.
Talk to us
Not sure of what you can afford? Talk to one of our financial advisors!
If you are looking to buy a property, whether it's your first home or you're looking to move up or down the property ladder, your first priority should be to seek financial advice.
Talk to us
 You know where you're going… right? You will now with our local area guides.
Our local area guides will help you understand the benefits of each location, along with a few surprises, ensuring you have all the information you'll need and hopefully help you settle in faster.
Area Guides
You know where you're going… right? You will now with our local area guides.
Our local area guides will help you understand the benefits of each location, along with a few surprises, ensuring you have all the information you'll need and hopefully help you settle in faster.
Area Guides
