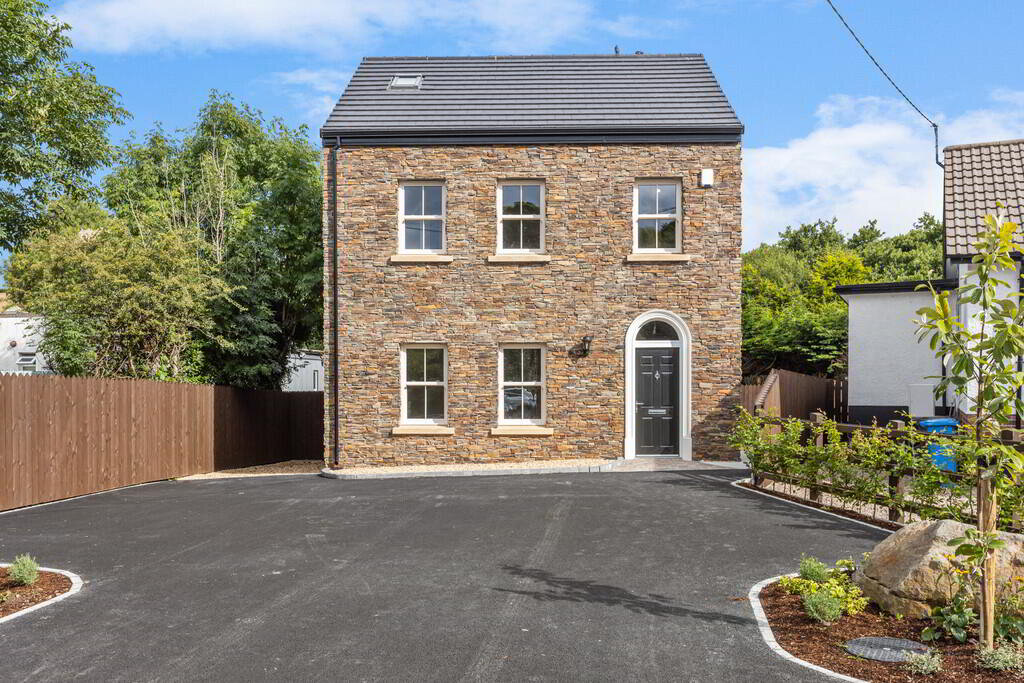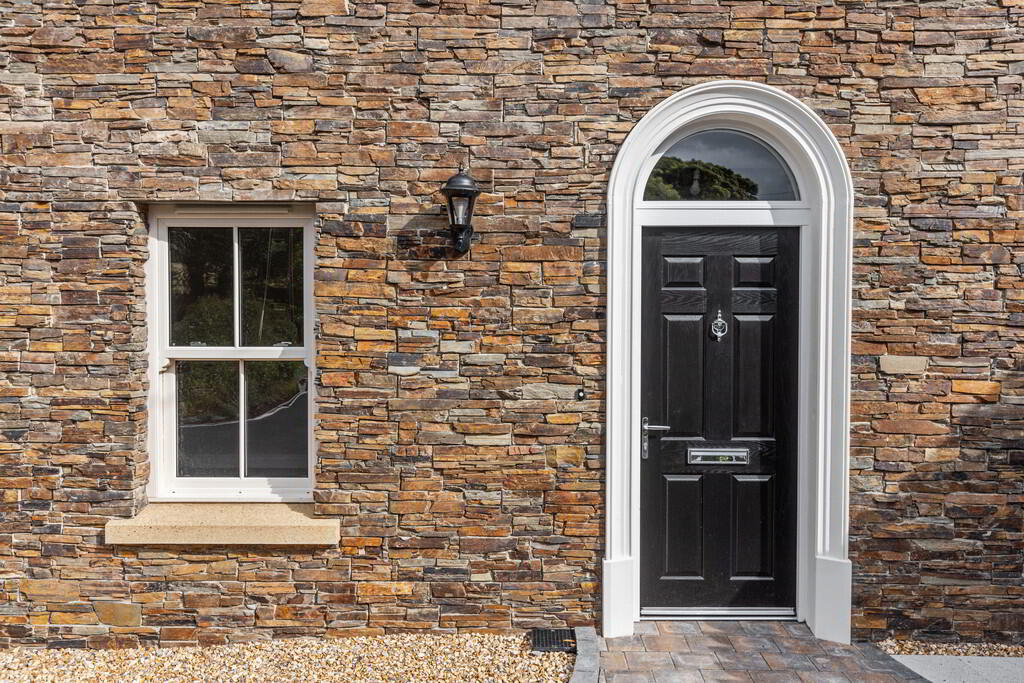Additional Information
This newly constructed detached family home is situated on the periphery of Newtownards & Dundonald. Located on the Belfast Road, offering excellent convenience to Newtownards, Holywood and Belfast, boasting a varied range of local amenities, restaurants, leisure facilities and highly regarded local schools. The location is in close proximity to Scrabo & Killynether Country Parks and offers ease of access via public transport links and good road networks for commuting to work and schools in Belfast and Newtownards.
This impressive home offers bright and spacious accommodation throughout with a versatile layout to suit the needs of a range of purchasers. The heart of the home is undoubtedly the contemporary bespoke fully fitted kitchen with an excellent range of integrated appliances, the kitchen is open plan to the dining/sun room, catering for the lifestyles of today's busy families. The spacious living room benefits from feature uPVC sliding sash windows. This property provides a most comfortable and welcoming living space ideally suited to those who enjoy entertaining.
Furthermore, accommodation is flexible with four well-proportioned bedrooms, bedrooms one and two with contemporary white suite shower rooms and luxury white suite family bathroom with freestanding bath. Further attributes include separate utility room, downstairs WC, oil fired central heating and uPVC sliding sash windows.
Externally to the front there is a newly tarmacked ample driveway and planting. To the rear, the garden is laid in soil with sown grass, with paved patio area, ideal for outdoor entertaining.
With so many great attributes we anticipate demand for this property to be high and recommend your earliest possible internal inspection.
Composite front with fanlight window, leading through to entrance hall
ENTRANCE HALL Ceramic tiled flooring, understairs storage with electric box, additional storage with pipe manifolds, access to downstairs W/C
DOWNSTAIRS WC White suite comprising of low flush WC, vanity unit with wash hand basin and mixer tap, ceramic tiled flooring, recessed spotlighting, extractor fan.
LIVING ROOM 14' 10" x 13' 4" (4.52m x 4.06m) Sliding sash windows with outlook to front and luxury carpet with high quality underlay.
KITCHEN 16' 6" x 11' 11" (5.03m x 3.63m) Brand new modern kitchen with an excellent range of high and low level units, laminate work surface, brand new Hotpoint five ring gas hob, integrated extractor fan above, brand new integrated Hotpoint oven, brand new integrated Hotpoint microwave & grill, brand new integrated fridge freezer, larder cupboard. Island unit with laminate work surface, Franke stainless sink unit and drainer 1.5 tub with Quooker instant boiling mixer tap, brand new integrated dishwasher and casual dining, ceramic tiled flooring, recessed spotlighting, open to sun room/dining area.
SUN ROOM/DINING 16' 2" x 12' 1" (4.93m x 3.68m) Velux windows, ceramic tiled flooring, recessed spotlighting, sliding uPVC door leading out to rear gardens.
UTILITY ROOM Range of high and low level units, laminate work surface with stainless steel sink unit and drainer 1 tub with mixer tap. Appliances to include brand new Logik washing machine and brand new Logik tumble dryer. Ceramic tiled flooring, access door to side gardens.
LANDING Luxury carpet with high quality underlay.
PRINCIPAL BEDROOM 14' 10" x 12' 1" (4.52m x 3.68m) Sliding sash windows with outlook to front. Luxury carpet with high quality underlay.
ENSUITE SHOWER ROOM White suite comprising of low flush WC, vanity unit with wash hand basin and mixer hot and cold tap, walk-in thermostatically controlled shower with rainfall shower head and handset, panelled walls, vinyl flooring, extractor fan, recessed spotlighting, vertical chrome heated towel rail.
BEDROOM THREE 13' 10" x 10' 10" (4.22m x 3.3m) Sliding sash windows with outlook to rear, luxury carpet with high quality underlay.
BEDROOM FOUR 10' 2" x 7' 2" (3.1m x 2.18m) Sliding sash window with outlook to rear, luxury carpet with high quality underlay.
BATHROOM Luxury bathroom suite, modern freestanding bath, large shower enclosure, thermostatically controlled shower with rainfall shower head and handset, vanity unit, W/C, illuminated mirror with sensor switch, recessed spotlighting, vertical chrome heated towel radiator, panelled walls, vinyl flooring and extractor fan.
LANDING To second floor with luxury carpet and high quality underlay. Hot press with pressurised hot water cylinder and expansion vessel.
BEDROOM TWO "Widest points"
Luxury carpet with high quality underlay, velux window, eaves storage access to dressing room and en-suite shower room
ENSUITE SHOWER ROOM White suite comprising of low flush WC, vanity unit with wash hand basin and mixer tap, walk-in thermostatically controlled shower with rainfall shower head and handset, panelled walls, illuminated mirror with sensor switch, vinyl flooring, velux window, recessed spotlighting, extractor fan, vertical chrome heated towel rail.
OUTSIDE Generous gardens to rear, are top soiled & seeded with new trees planted, paved patio area, ideal for out entertaining. To the front there is an ample newly tarmacked driveway and new trees planted. Side garden laid in paved patio with uPVC green oil tank and oil fired central heating boiler. PVC facia, guttering and downpipes, wall lighting to front & rear.


 What are the advantages of choosing Fetherstons?
It's not just about the awards or that we achieve higher returns for our customers (around 6.33% higher, in case you have a head for maths).
What are the advantages of choosing Fetherstons?
It's not just about the awards or that we achieve higher returns for our customers (around 6.33% higher, in case you have a head for maths).
 Not sure of what you can afford? Talk to one of our financial advisors!
If you are looking to buy a property, whether it's your first home or you're looking to move up or down the property ladder, your first priority should be to seek financial advice.
Talk to us
Not sure of what you can afford? Talk to one of our financial advisors!
If you are looking to buy a property, whether it's your first home or you're looking to move up or down the property ladder, your first priority should be to seek financial advice.
Talk to us
 You know where you're going… right? You will now with our local area guides.
Our local area guides will help you understand the benefits of each location, along with a few surprises, ensuring you have all the information you'll need and hopefully help you settle in faster.
Area Guides
You know where you're going… right? You will now with our local area guides.
Our local area guides will help you understand the benefits of each location, along with a few surprises, ensuring you have all the information you'll need and hopefully help you settle in faster.
Area Guides
