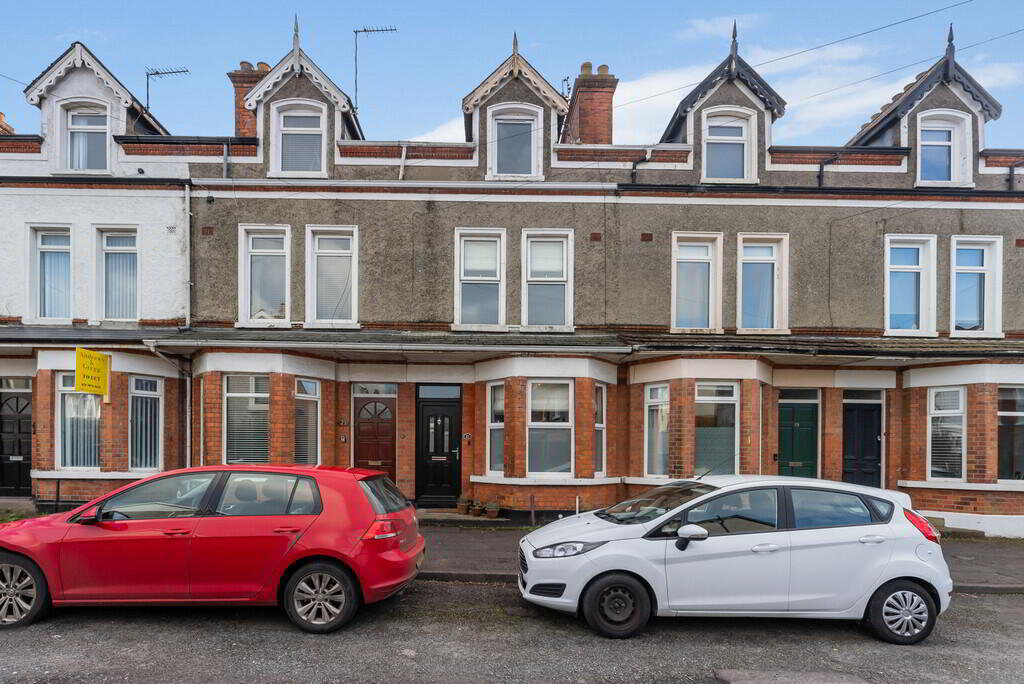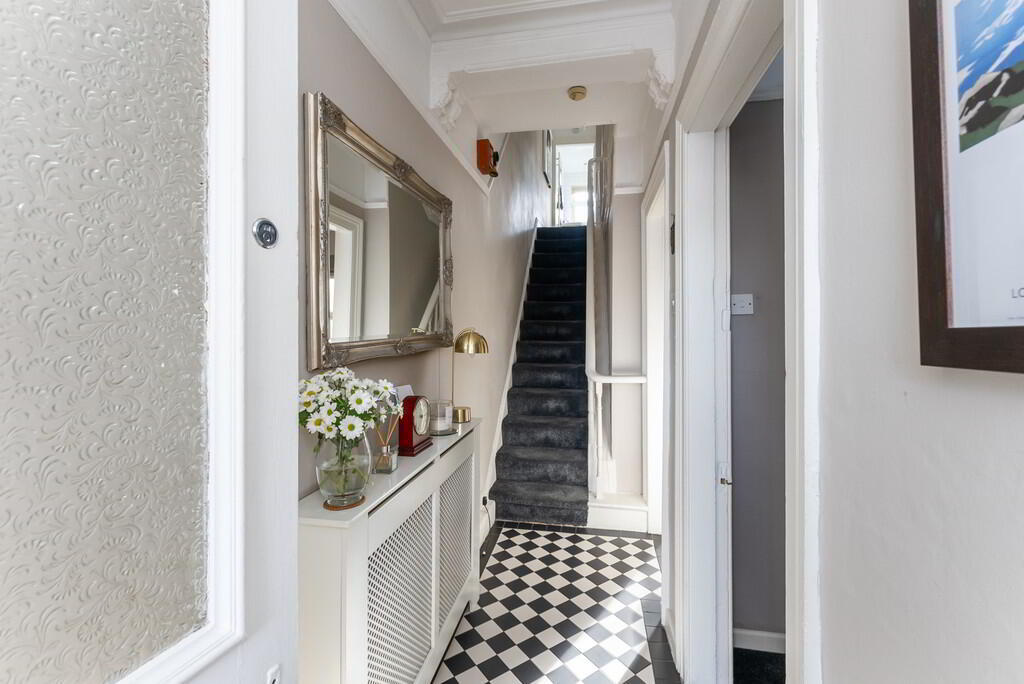Additional Information
This beautifully presented townhouse is located on Kerrsland Crescent, offering excellent convenience to Belmont and Ballyhackamore Villages. Renowned for some of the province's leading schools, excellent range of restaurants, coffee shops, amenities and benefits from excellent transport links into Belfast City centre.
This impressive home offers bright and spacious accommodation throughout with a versatile layout to suit the needs of a range of purchasers. Accommodation comprises in brief of a spacious living room with cast iron fireplace, separate dining room with cast iron fireplace and contemporary fitted kitchen with breakfast bar. There are four well-proportioned bedrooms, a contemporary white suite shower room and separate WC. Further attributes include gas fired central heating and uPVC double glazing throughout.
Externally there is a fully enclosed rear yard with an outside tap and alleyway access.
With so many great attributes we anticipate demand for this property to be high and recommend your earliest possible internal inspection.
ENTRANCE uPVC front door with glass inset
FRONT PORCH Decorative tiled flooring, cornice ceiling, leading through to reception hall
RECEPTION HALL Decorative tiled flooring, cornice ceiling
LIVING ROOM 13' 9" x 9' 6" (4.19m x 2.9m) Picture rail, cornice ceiling, ceiling rose, cast iron fireplace (not in use) outlook to front
DINING ROOM 10' 7" x 10' 2" (3.23m x 3.1m) Ceiling rose, cornice ceiling, cast iron open fireplace with slate hearth, laminate wood effect flooring, open to kitchen
KITCHEN 15' 10" x 6' 8" (4.83m x 2.03m) Contemporary kitchen with a fantastic range of high and low level units, laminate work surface with twin ceramic sink and drainer with mixer tap. Integrated over, four ring electric hob, extractor fan, space for fridge freezer, plumbed for dishwasher, plumbed for washing machine. Breakfast bar for casual dining, herringbone tiled flooring, tongue and groove ceiling, recessed spotlighting, storage below stairs, access to rear
LANDING To first floor
SEPARATE WC Low flush WC, floating wash hand basin with hot and cold tap, tiled flooring, recessed spotlight
SHOWER ROOM White suite comprising of low flush WC, wash hand basin with mixer tap and storage below, walk-in thermostatically controlled with rainfall shower head and handset, fully tiled walls, tiled flooring, recessed spotlighting, tongue and groove ceiling, extractor fan, storage cupboard with gas boiler
BEDROOM ONE 13' 6" x 10' 10" (4.11m x 3.3m) Outlook to front
BEDROOM TWO 10' 8" x 7' 10" (3.25m x 2.39m) Outlook to rear
LANDING To second floor
BEDROOM THREE 13' 7" x 10' 8" (4.14m x 3.25m) Laminate wood effect flooring, recessed spotlighting, outlook to front.
BEDROOM FOUR 10' 5" x 6' 8" (3.18m x 2.03m) Laminate wood effect flooring, velux window
OUTSIDE Rear courtyard laid in tile, outside light, outside water tap, access to rear alleyway


 What are the advantages of choosing Fetherstons?
It's not just about the awards or that we achieve higher returns for our customers (around 6.33% higher, in case you have a head for maths).
What are the advantages of choosing Fetherstons?
It's not just about the awards or that we achieve higher returns for our customers (around 6.33% higher, in case you have a head for maths).
 Not sure of what you can afford? Talk to one of our financial advisors!
If you are looking to buy a property, whether it's your first home or you're looking to move up or down the property ladder, your first priority should be to seek financial advice.
Talk to us
Not sure of what you can afford? Talk to one of our financial advisors!
If you are looking to buy a property, whether it's your first home or you're looking to move up or down the property ladder, your first priority should be to seek financial advice.
Talk to us
 You know where you're going… right? You will now with our local area guides.
Our local area guides will help you understand the benefits of each location, along with a few surprises, ensuring you have all the information you'll need and hopefully help you settle in faster.
Area Guides
You know where you're going… right? You will now with our local area guides.
Our local area guides will help you understand the benefits of each location, along with a few surprises, ensuring you have all the information you'll need and hopefully help you settle in faster.
Area Guides
