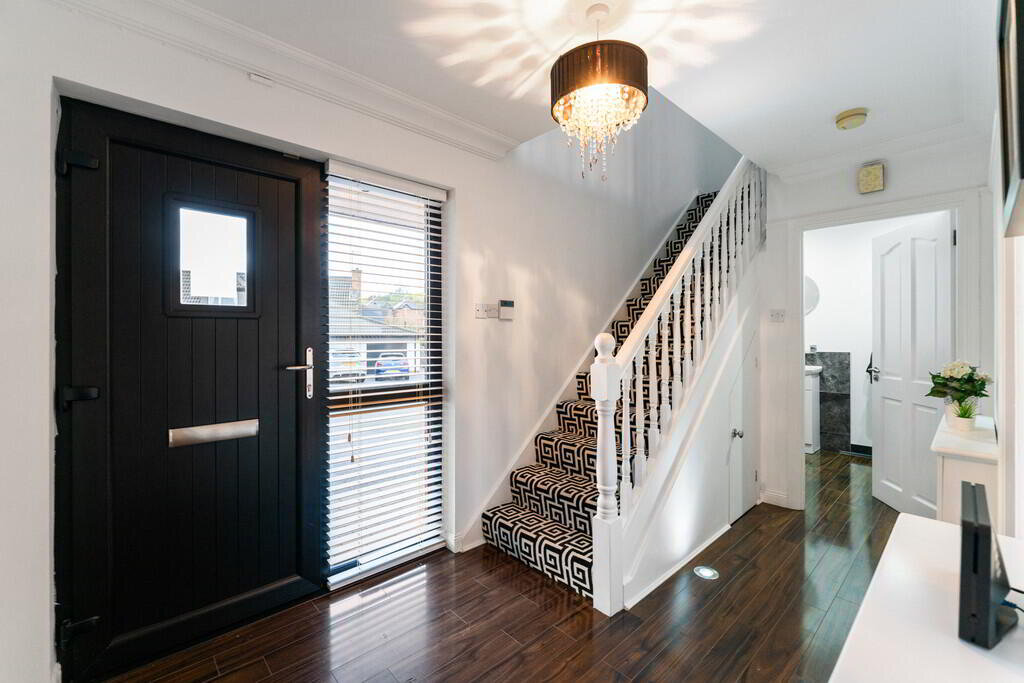Additional Information
This well presented detached family home occupies an enviable site in the consistently popular Rowallane Manor development.
Located just off Crossgar Road the property is convenient to all local amenities in the centre of Saintfield and within walking distance of transportation links to Belfast City centre and Downpatrick. The National Trust Rowallane Gardens are also within walking distance.
The versatile well proportioned accommodation currently comprises of a lounge, a formal dining room, generous family room, kitchen with casual dining and range of fitted units, utility room and cloakroom/wc on the ground floor. The first floor accommodation includes the master bedroom with en-suite shower room, three further well proportioned bedrooms and family bathroom. In addition there is a floored attic space and integral garage.
Externally there are landscaped gardens to the front and rear with lawns and a paved patio area and deck to the rear. The tarmac driveway to the front has extensive parking for several cars and leads up to the integral garage.
The standard of decor throughout is excellent and we anticipate interest to be strong for what is undoubtedly a superb family home in a sought after area.
Composite entrance door with glazed panel and side lights, leading to entrance hall.
ENTRANCE HALL Stairs to first floor, cornice ceiling, laminate wood stripped flooring, under stairs storage cupboard, feature floor level lighting.
WC/CLOAKROOM Low flush WC, vanity wash hand basin, part tiled walls, laminate wood stripped flooring, recessed low voltage spotlights.
LOUNGE 19' 5" x 11' 9" (5.92m x 3.58m) (@ widest points) Gas fireplace with timber surround, cast iron and tile inset with slate hearth, cornice ceiling, picture rail.
DINING ROOM 15' 0" x 10' 10" (4.57m x 3.3m) Bioethanol wall mounted fire, laminate wood stripped flooring, cornice ceiling, double doors leading to...
FAMILY ROOM 16' 0" x 11' 4" (4.88m x 3.45m) Cornice ceiling, recessed low voltage spotlights, patio doors leading to raised timber deck and garden.
KITCHEN 16' 2" x 10' 10" (4.93m x 3.3m) Range of fitted high and low level units, wood effect word surfaces, integrated 4 ring induction hob, stainless steel double under over, stainless steel and glass extractor canopy, concealed under lighting, integrated wine rack, single drainer stainless steel sink unit with mixer taps, integrated dishwasher, island unit with breakfast bar.
UTILITY ROOM 10' 2" x 6' 9" (3.1m x 2.06m) Matching high and low level units with wood effect work surfaces, single drainer stainless steel sink unit with mixer taps, plumbed for washing machine, vented for tumble dryer, tiled splashbacks, door to rear garden and access to garage.
INTEGRATGED GARAGE 14' 9" x 10' 3" (4.5m x 3.12m) Automated roller door, light and power, hot water tank.
FIRST FLOOR LANDING Access to floored attic room and storage area.
ATTIC ROOM 16' 8" x 7' 10" (5.08m x 2.39m)
MASTER BEDROOM 27' 1" x 11' 8" (8.25m x 3.56m) (@ widest points) Built in wardrobe and storage, recessed low voltage spotlights.
ENSUITE Walk in shower cubicle with Aqualisa shower unit, low flush WC, vanity wash hand basin, part tiled walls, tiled floor, recessed low voltage spotlights, extractor fan.
BEDROOM 4 11' 8" x 9' 0" (3.56m x 2.74m) Dormer window, laminate wood stripped flooring.
BEDROOM 11' 0" x 9' 9" (3.35m x 2.97m) Laminate wood stripped flooring, built in mirrored wardrobes.
BEDROOM 11' 0" x 9' 5" (3.35m x 2.87m) Laminate wood stripped flooring, built in wardrobes.
BATHROOM Deluxe suite comprising of a contemporary roll top bath, walk in shower cubicle including Drencher shower head and hand shower, vanity wash hand basin, low flush WC, recessed low voltage spotlights, Velux window, tiled floor, stainless steel towel radiator.
OUTSIDE Tarmac driveway and car parking area to front with landscaped flower beds, lawn and hedging. Enclosed rear garden in lawn with raised timber deck, oil fired boiler, uPVC oil tank, outside light and tap.


 What are the advantages of choosing Fetherstons?
It's not just about the awards or that we achieve higher returns for our customers (around 6.33% higher, in case you have a head for maths).
What are the advantages of choosing Fetherstons?
It's not just about the awards or that we achieve higher returns for our customers (around 6.33% higher, in case you have a head for maths).
 Not sure of what you can afford? Talk to one of our financial advisors!
If you are looking to buy a property, whether it's your first home or you're looking to move up or down the property ladder, your first priority should be to seek financial advice.
Talk to us
Not sure of what you can afford? Talk to one of our financial advisors!
If you are looking to buy a property, whether it's your first home or you're looking to move up or down the property ladder, your first priority should be to seek financial advice.
Talk to us
 You know where you're going… right? You will now with our local area guides.
Our local area guides will help you understand the benefits of each location, along with a few surprises, ensuring you have all the information you'll need and hopefully help you settle in faster.
Area Guides
You know where you're going… right? You will now with our local area guides.
Our local area guides will help you understand the benefits of each location, along with a few surprises, ensuring you have all the information you'll need and hopefully help you settle in faster.
Area Guides
